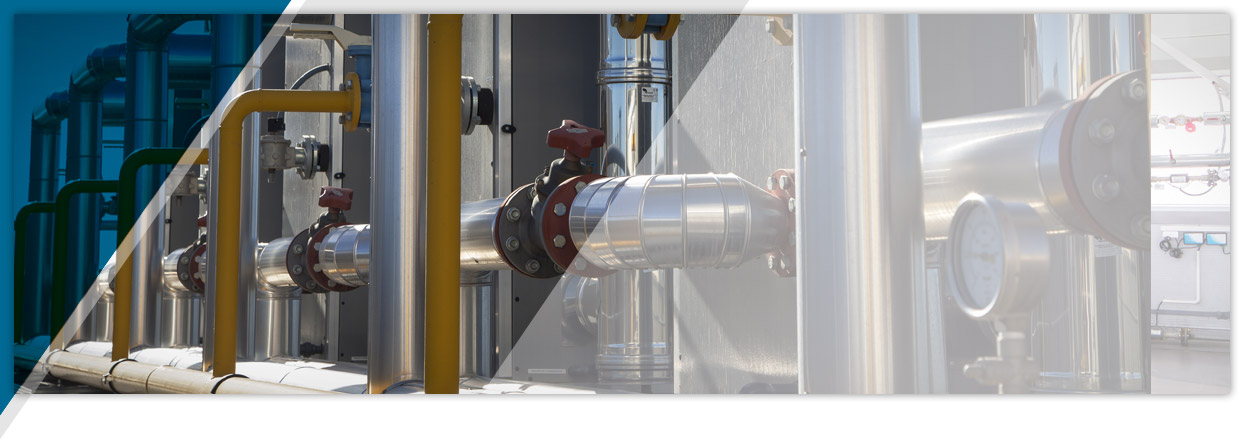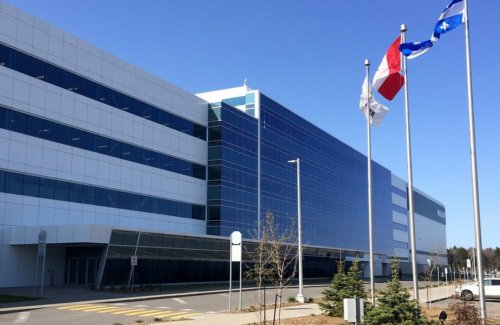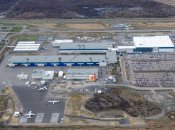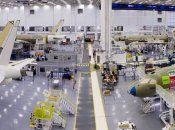Installation of mechanical systems in a new 470,000 square foot multi-functional facility, serving as the final assembly line for the C-Series aircraft. This project involves underground ventilation services, four floors of office space, and ducts installed 85' over the hangar's floor. This BIM project allowed for good mechanical coordination, and seeks a LEED certification.




