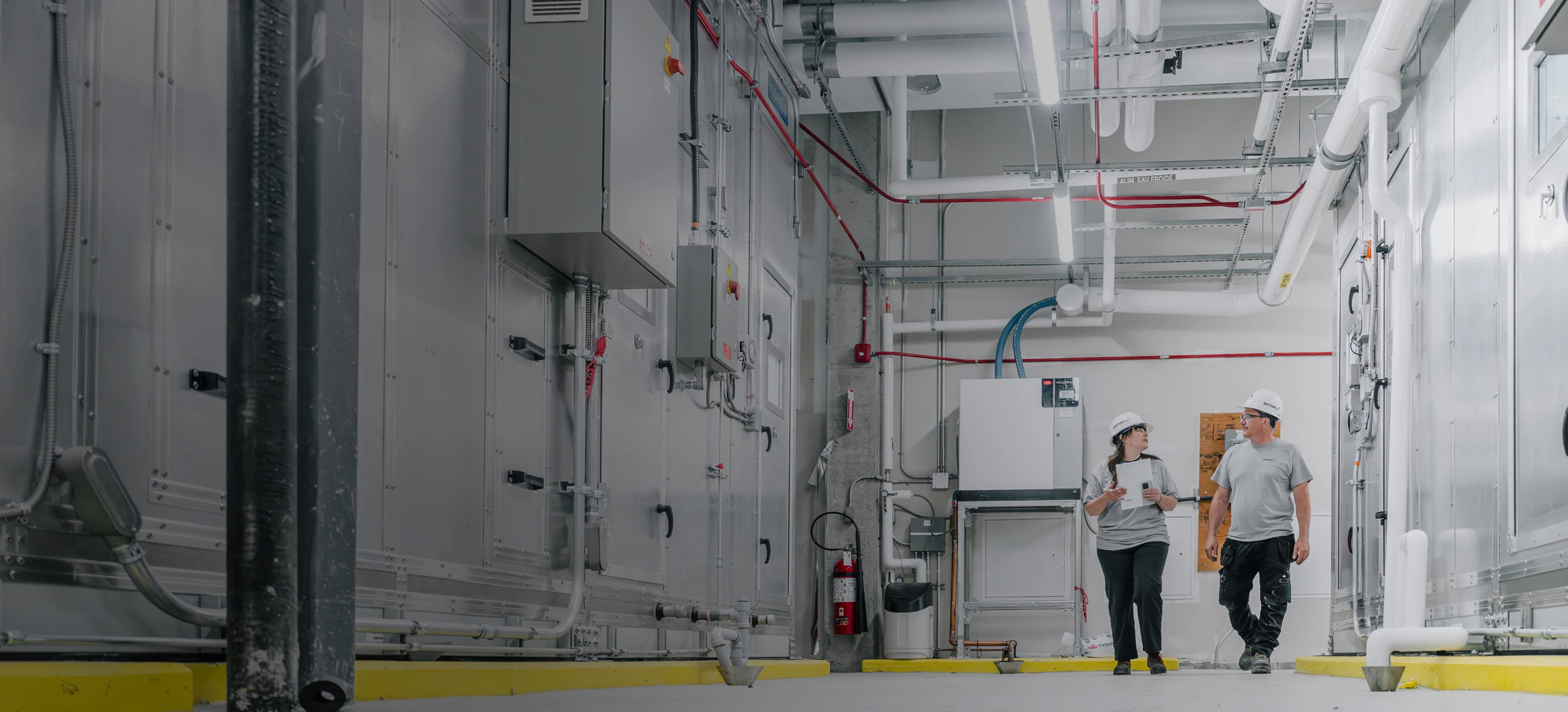Saint-Hyacinthe Convention Center


In partnership with Décarel, Blondin Fortin & Associates, and NEUF Architects, the Saint-Hyacinthe Convention Center is a large 230 000 square foot complex with a large reception room, meeting rooms, kitchens and a green roof. The 3D BIM model allowed us to coordinate the passage of large HVAC ducts in a complex structure.
Our team is here to listen, assess your needs, and offer mechanical solutions tailored to your projects.
Contact us